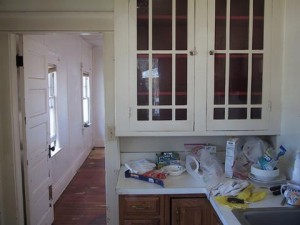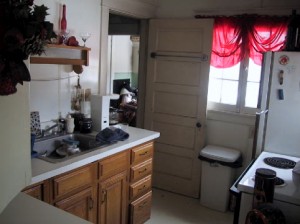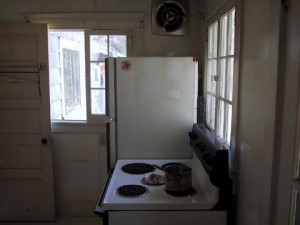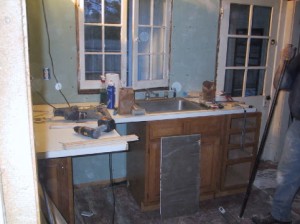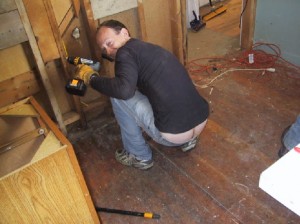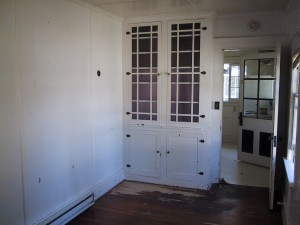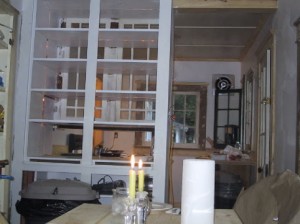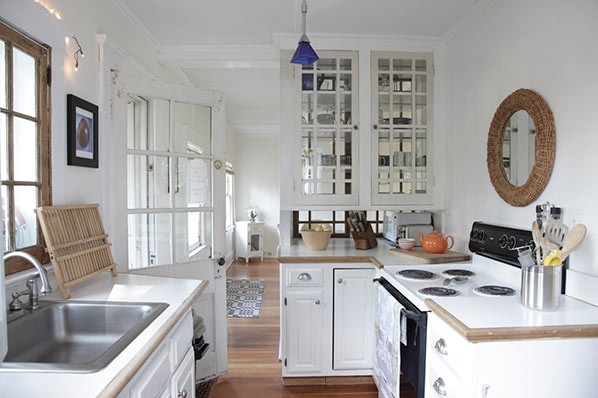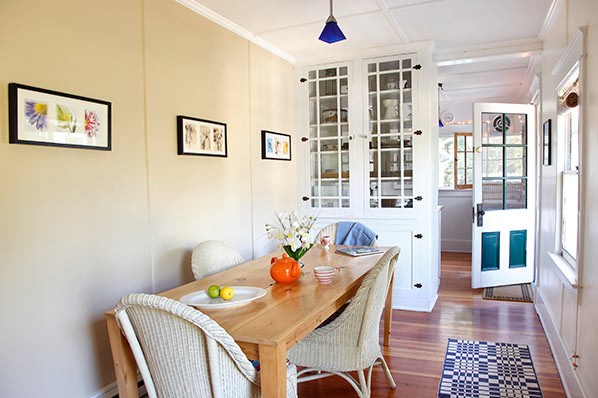Hi everyone! Thanks for reading our first blog where I showed our DIY remodel and renovation of the bathroom in our two-bedroom cottage at GO-Cottage. Today, I’m going to share our story of the kitchen in the two-bedroom cottage that got a full gut job.
Here’s what the kitchen looked like when we purchased the cottage. The countertops needed a major rehaul! Doors were cutting off the kitchen from the dining room and blocking stairs to the laundry room. So we had to remove two doors completely from both sides of the kitchen.
The sink faced the inside wall and the stove/oven faced a window that overlooked a beautiful garden and blocked the window. We thought it would be good to make a switch. Wouldn’t you rather do your dishes looking outside than at a blank wall? And again the plastic floor!
A monstrous old refrigerator and oven blocked two big windows!
It took some real skill moving the sink and oven to opposite walls!
The plastic flooring was removed and we restored the wood underneath. As you can see brand new walls needed to be put in, replastered and painted.
We removed and built brand new counter-tops by hand. First we shaped the plywood and molded and cut white formica to fit perfectly snug. An old lazy susan hid in a cupboard and we refinished, repurposed it, and placed with the new counter top. Lastly, we sanded and gave a fresh coat of paint to the cabinets and replaced all the fixtures.
When we removed the doors to the cabinets in the dining room, we found a beautiful 1920’s hutch that sat between the kitchen and dining room. This hutch was in dire need of a re-do but the bone structure was astounding and we knew it would be magical once it was finished.
One of the first things we did was bash out the wall that separated the kitchen and dining room cabinets, which allowed light to come through and for us to pass food easily from the kitchen to the dining room. We also added light strips on each of the shelves to give it an extra glow in the evenings. Then we roomed all the old paint scraping everything by hand and gave this hutch a fresh new coat of white paint on the inside and out. The room became open and airy which is exactly what we wanted!
Here’s what it looks like today! New counter tops, beautiful hardwood floors, sink under window, new lighting and so open and airy!
Here is a view from the dining room!
If any of you have renovated and remodeled your kitchen, we’d love to hear your story! Please respond and share.
